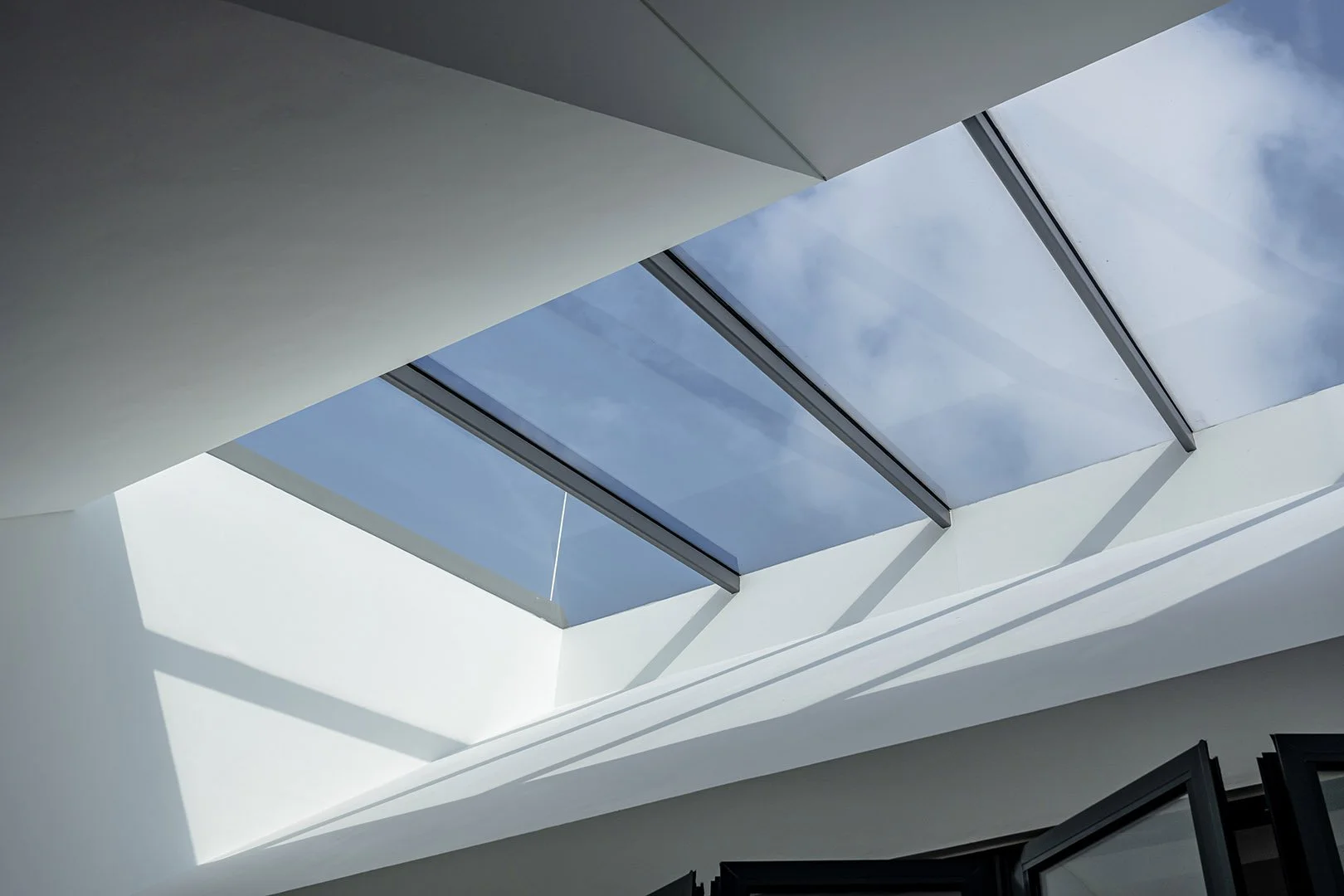SPLITTING LIGHT
Project/ Status:
Residential (Reconstruction), Completed
Location:
West Coast Lane, Singapore
Nestled in the west part of Singapore, this reconstruction project is anchored by the desire to reinvent new ways of engaging with existing ordinary elements of the site.
Being sited within a ‘rear garden’ landed housing enclave, the rows of terrace houses are all bounded by a unique planning parameter of having a mere 3m narrow front setback and a generous 7.5m setback from the rear. Topographically, the existing ground level features a significant split-level design, with the rear half being elevated close to a meter higher. Yet rather than looking to conceal these site conditions, the design of the house seeks to embrace these inherent irregularities.
Bearing in mind that the home was meant to accommodate a young couple with a growing family, the first design intent was to introduce a sense of connectedness within. For this, the existing split ground was replicated to the newly constructed upper levels and an internal central void was introduced. An open-sided staircase coils around the void and open family areas are placed alongside it, serving as an extended landing space to invite moments of rest and pause as one navigates through the levels.
The second design intent was to introduce a sense of spaciousness – an element that is usually missing from the terrace house typology. In order to achieve this, the inward-looking experience of the house that results from the layering of split levels around a central void is balanced by capping it with a deep sloping skylight overhead. The abundance of natural light and glimpses of the changing sky are now part of the house experience. This connection to the outdoors is reinforced in all bedrooms and the hobby room above, as they are strategically located at both ends of the house facades.
A final desire to achieve a sense of simplicity drives the material palette of the house to be kept mostly in muted shades of grey and dark walnut timber. Against the lightly textured wall, a peek of green and porous strip of metal skin drapes quietly around the house, providing a hint of the split feature of the house within. While the house now stands taller and occupies a larger footprint than before, its design is very much informed by what has always been.
Photography & Videography: Kevin Siyuan


















